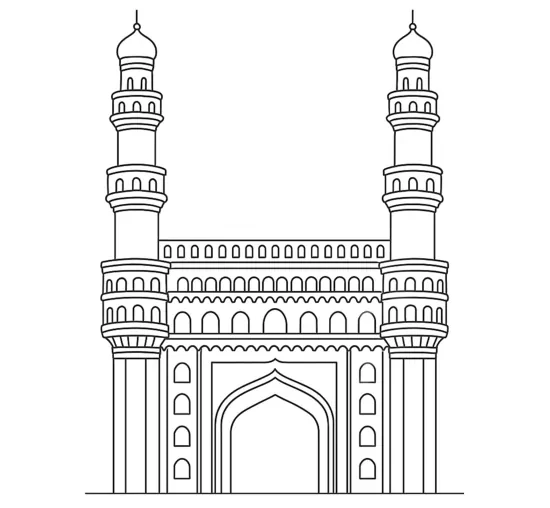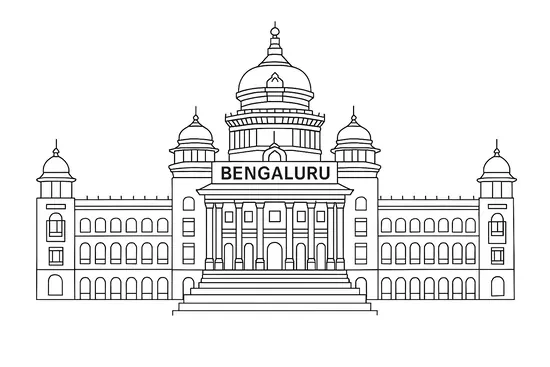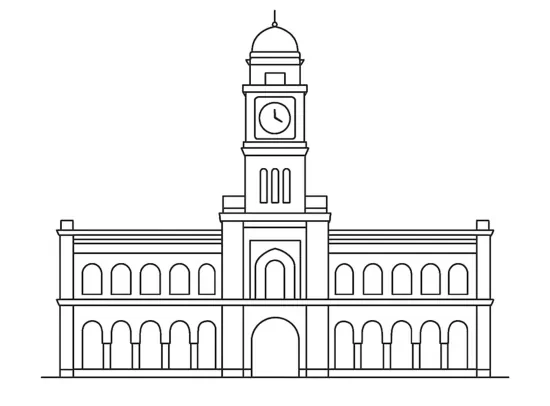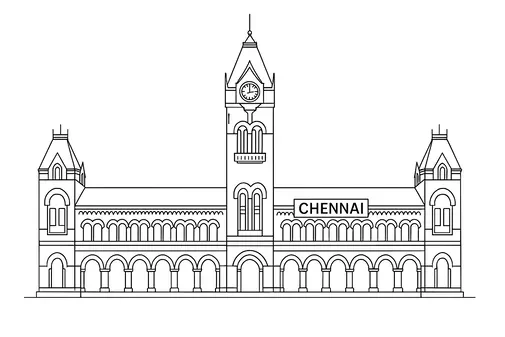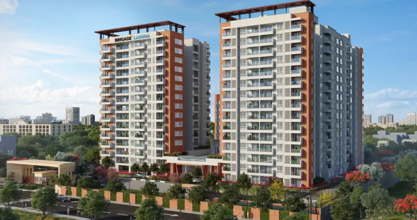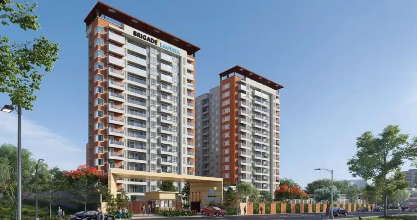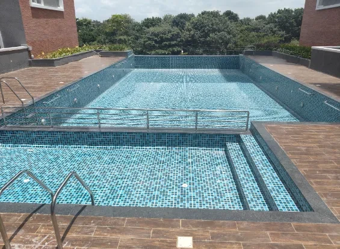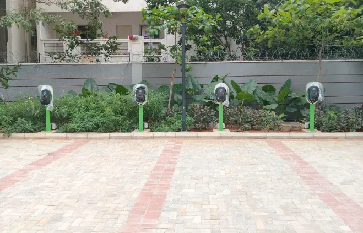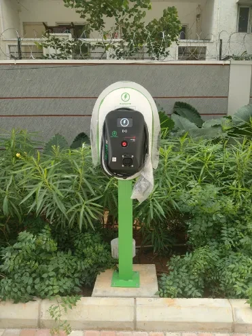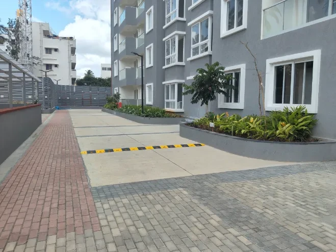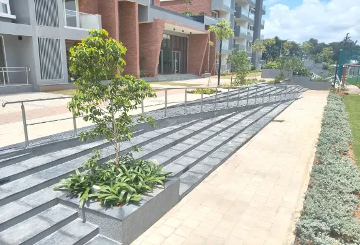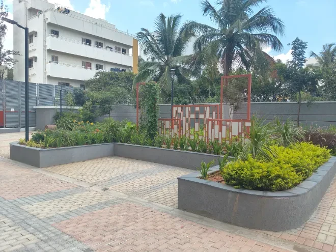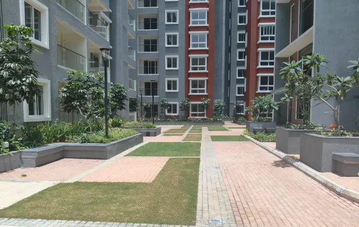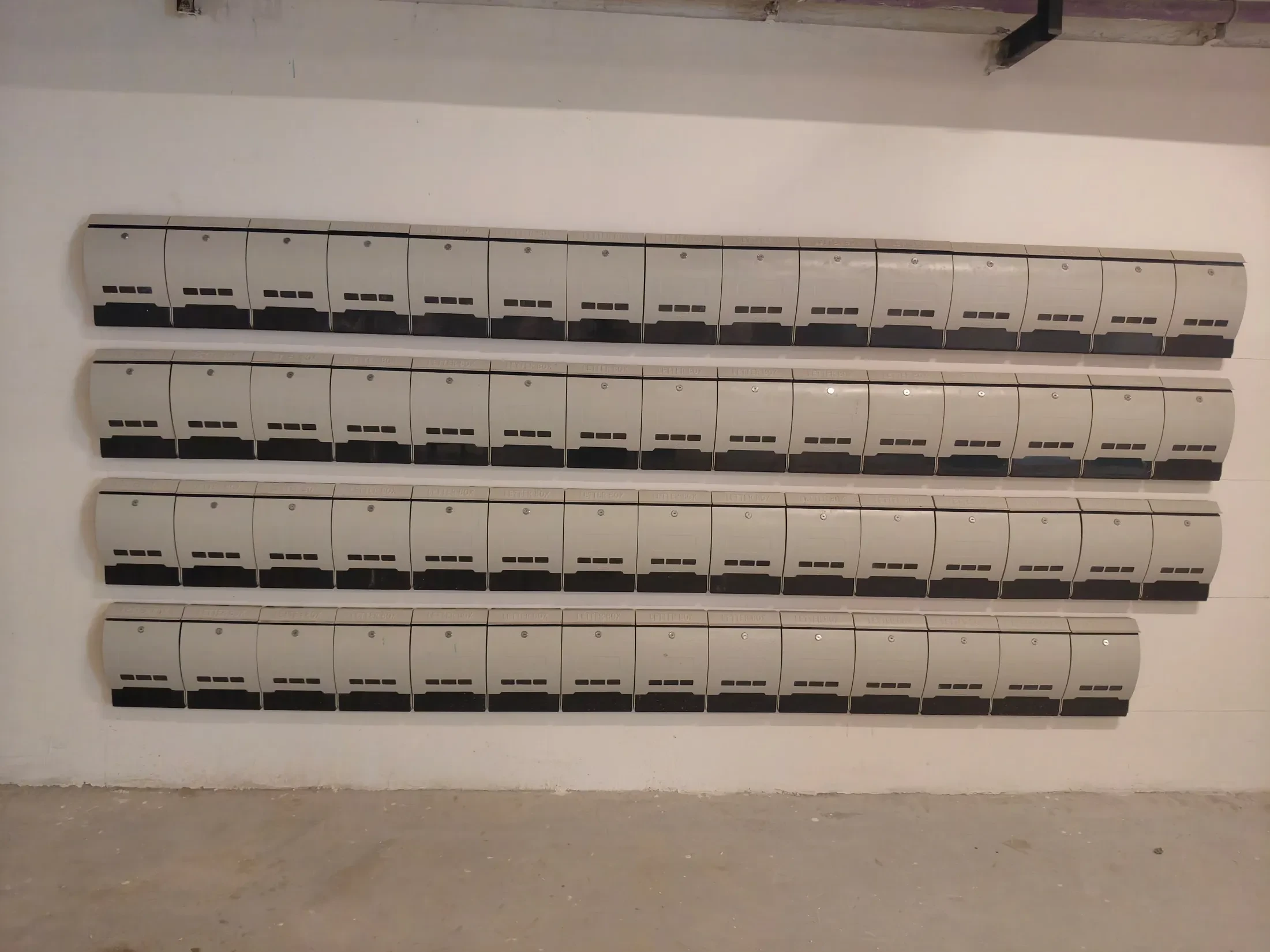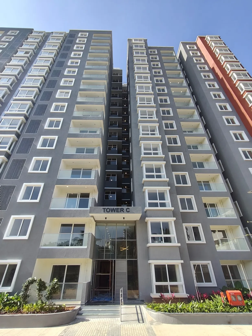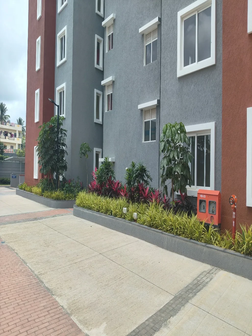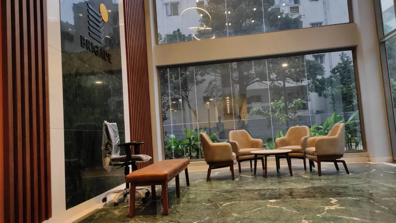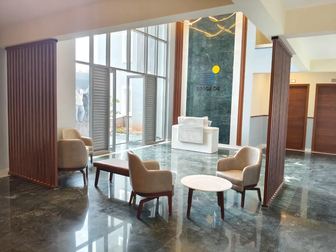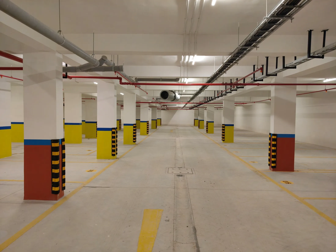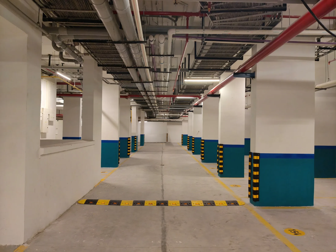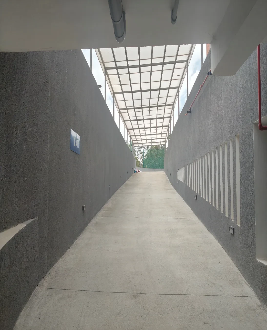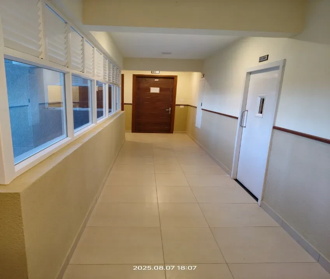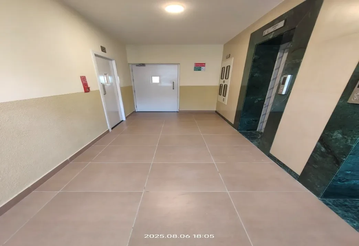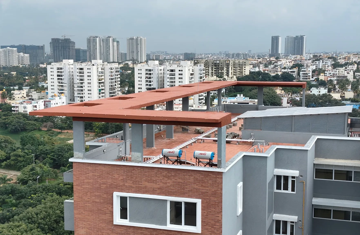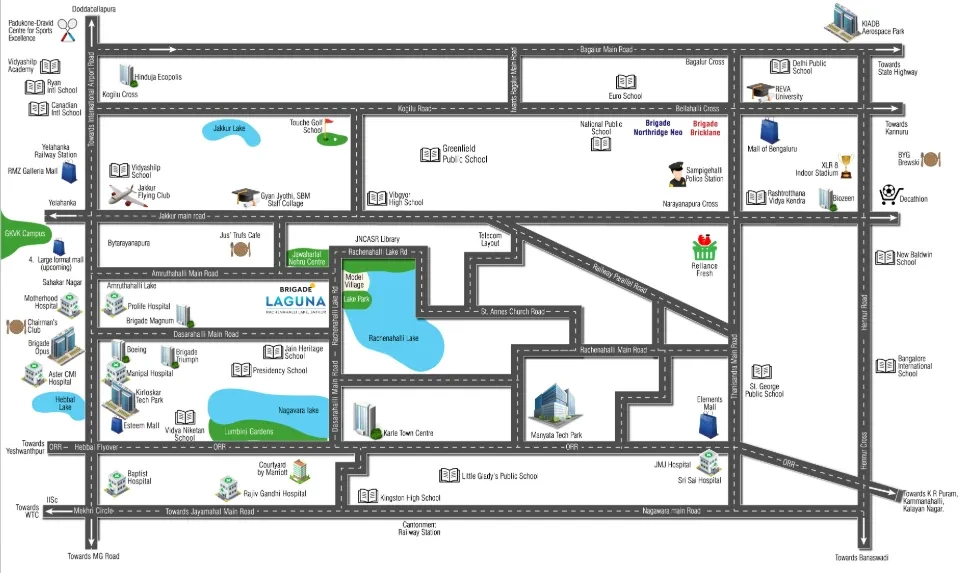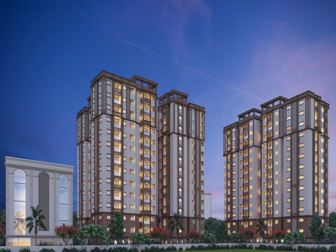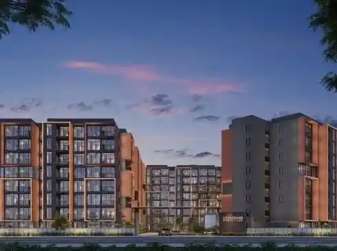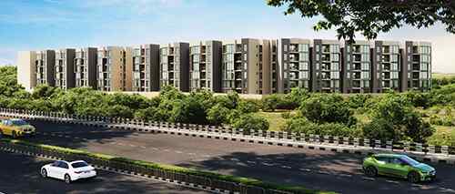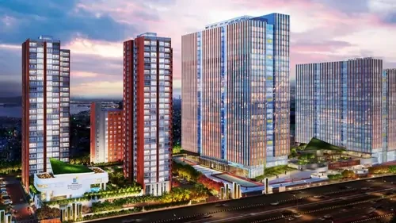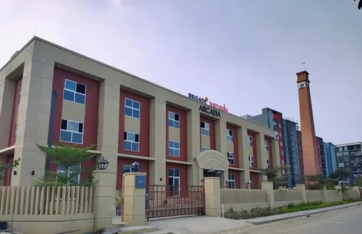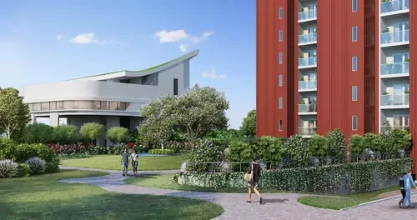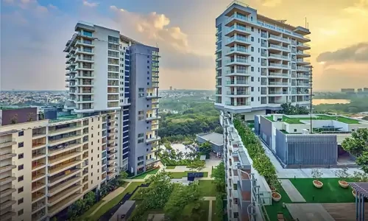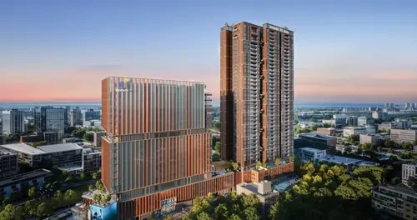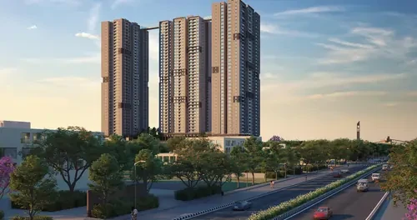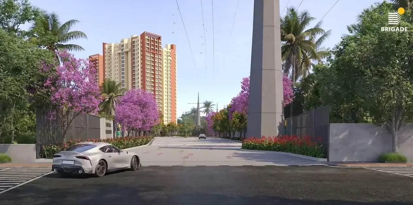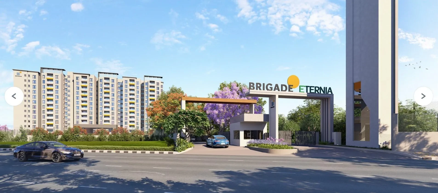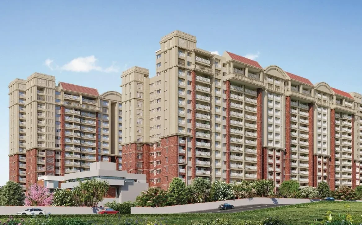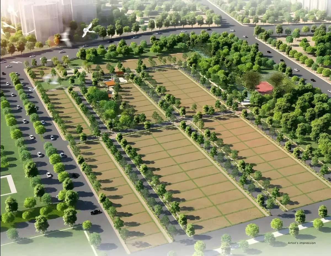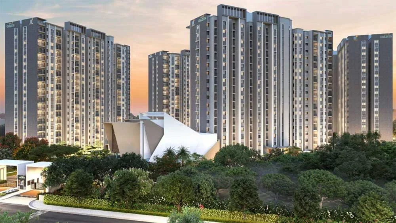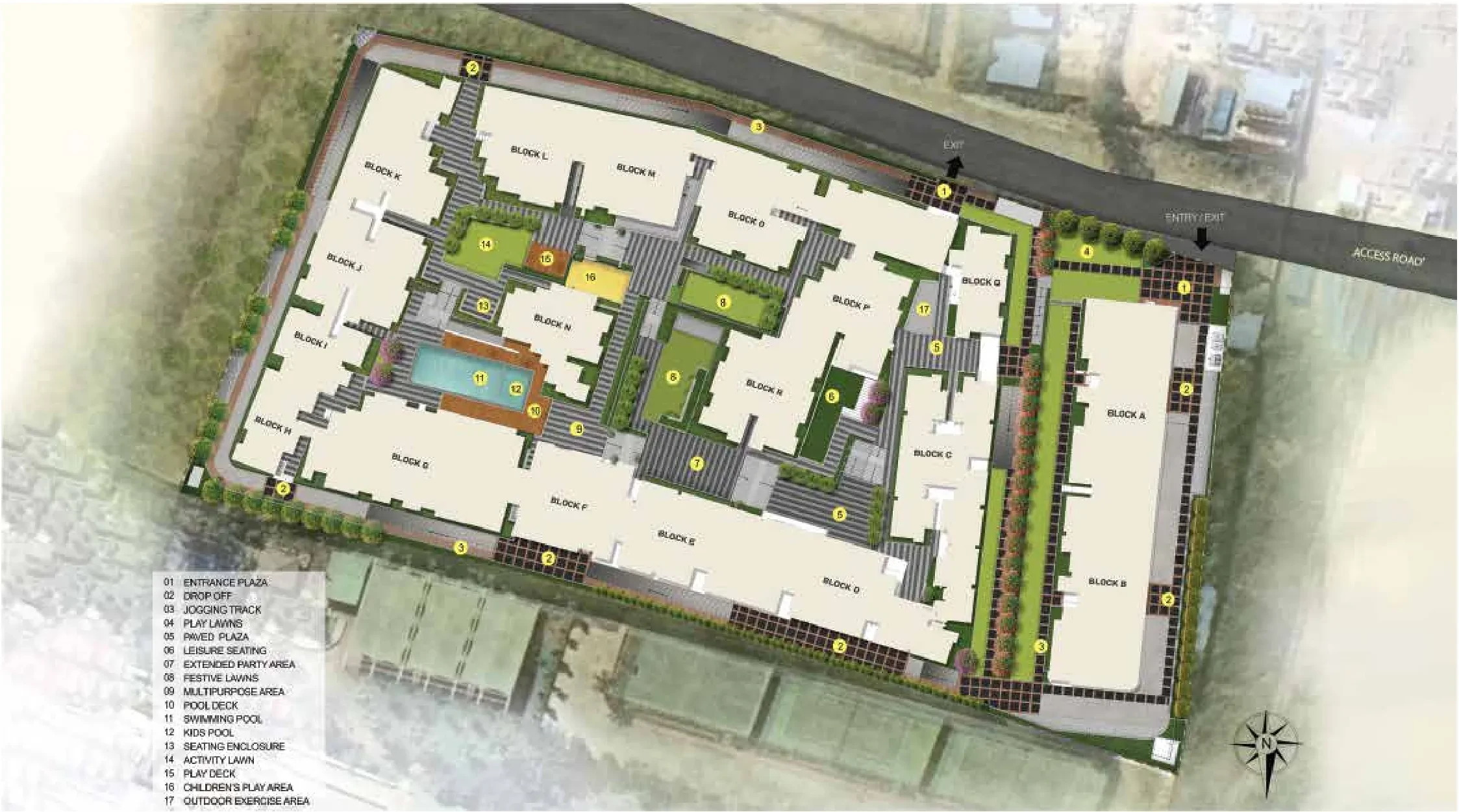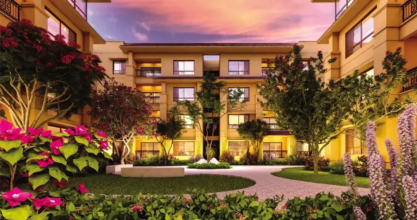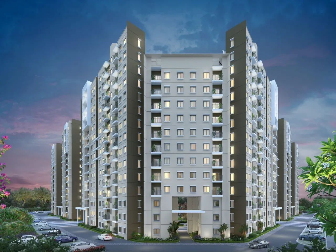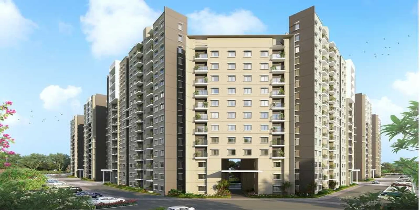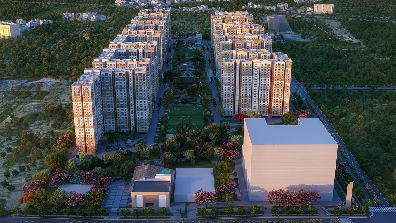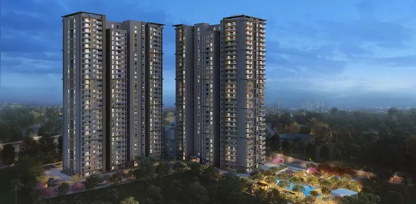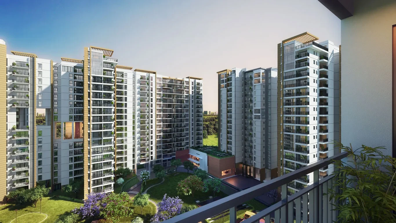Rs : 1.25 - 2.9 Cr
Overview of Brigade Laguna in Hebbal, Bangalore

Apartments

Hebbal, Bangalore

212 Units

Rs.1.25 - 2.9 Cr

Rs.10500 Per Sq.Ft

2 , 3 BHK

3 Acres

Under construction

01/12/2025

1188 - 1906 Sq.Ft

4

14

PRM/KA/RERA/1251/309/PR/170322/004775
Description of Brigade Laguna
About Brigade Laguna
- Brigade Laguna is the new luxury residential Apartment project launched in Jakkur near Rachenahalli Lake, North Bangalore.
- The residential enclave, Laguna features the very best in Brigade Group’s luxury living segment. The project offers spacious 2,3 BHK Apartments with luxurious features.
- Beautiful landscapes, plenty of open spaces, and serene views of Rachenahalli Lake all around Brigade Laguna make it more special & Elite.
- The builder Brigade Group is guaranteed to bring their signature construction style and quality living experience to the community of Rachenahalli, Jakkur in North Bangalore with brilliant architecture and an equivalent lifestyle in Laguna.
- Brigade Laguna Location has excellent connectivity & it is located at the crux of Jakkur, Rachenahalli Lake off Hebbal, Bellary Road while being near existing and upcoming communities & facilities.
- Some of the Amenities at Brigade Laguna include a fully equipped clubhouse, landscaped gardens, gymnasium, swimming pool, recreation rooms, outdoor sports courts, children’s play area, party hall, and meticulously planned with utmost importance to state-of-the-art 24/7 securities.
Brigade Laguna Floor Plans and Price
Locations Advantages of Brigade Laguna
- Kidzee Pre School - 4.6KM
- Mallya Aditi International School - 6.6KM
- Vibgyor High School - 2.4KM
- Vidya Niketan School - 3.2KM
- Presidency College Reva University - 9.5KM
- Manipal Hospital Hebbal - 3.7KM
- Amrutha Public School - 1.2KM
- Embassy Manyata Business Park - 3.6KM
- Elements Mall - 4.6KM
Gallery of Brigade Laguna
Brigade Laguna Amenities
-
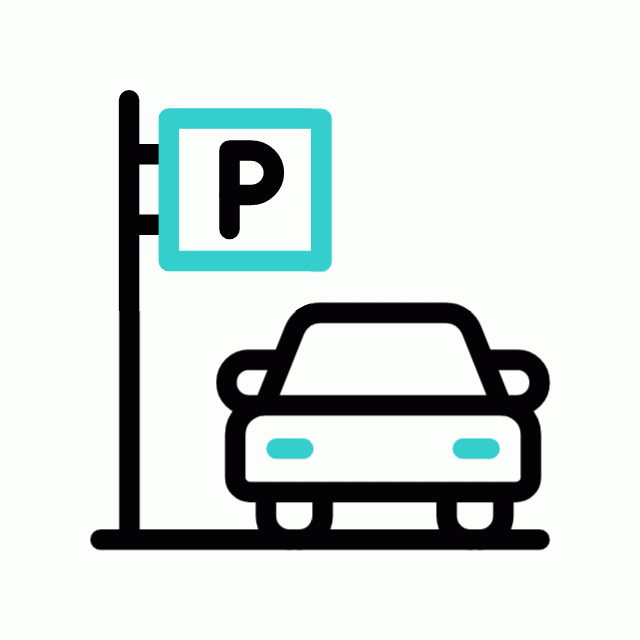 Car Parking
Car Parking
-
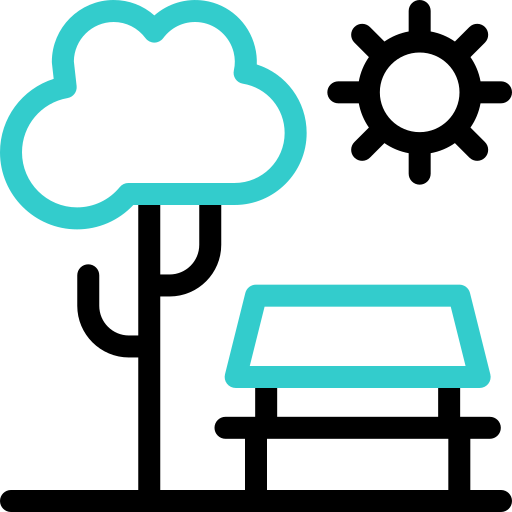 Kids Park
Kids Park
-
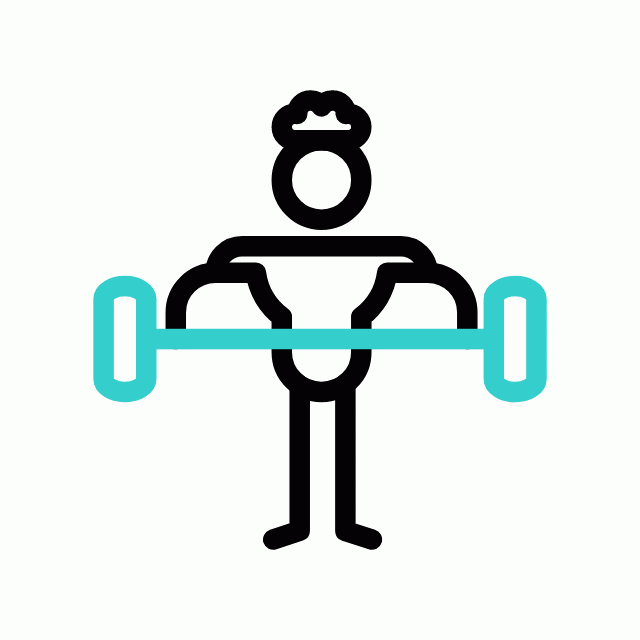 Gym
Gym
-
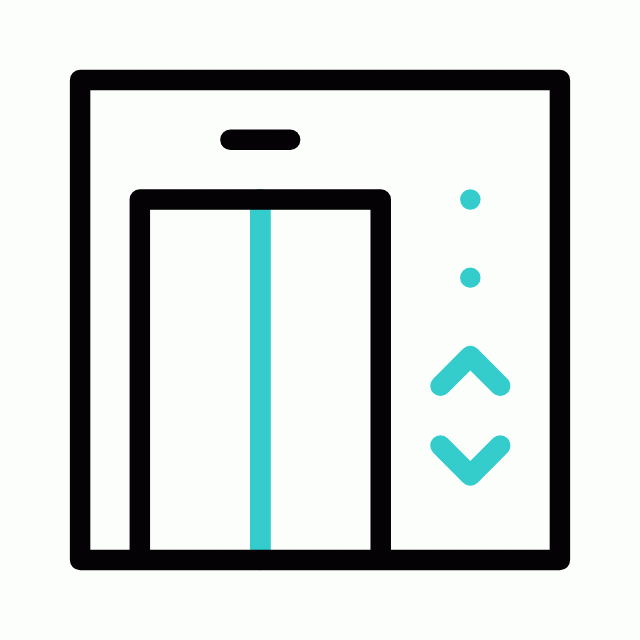 Elavator
Elavator
-
 Security Guard
Security Guard
-
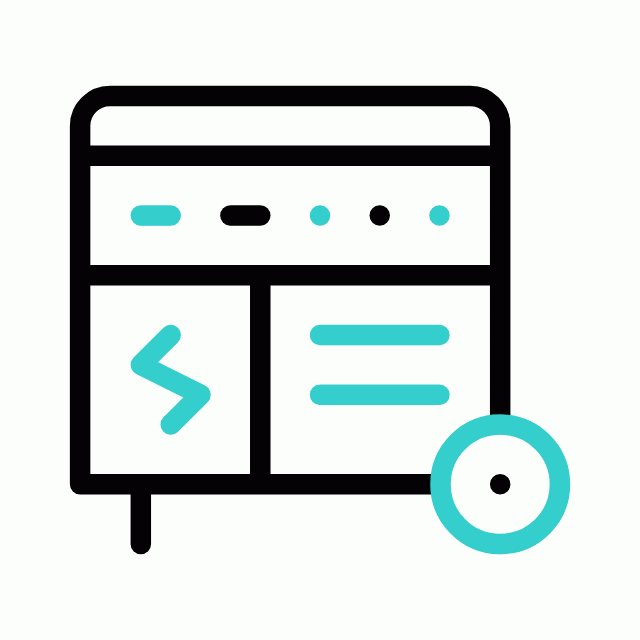 Generator
Generator
-
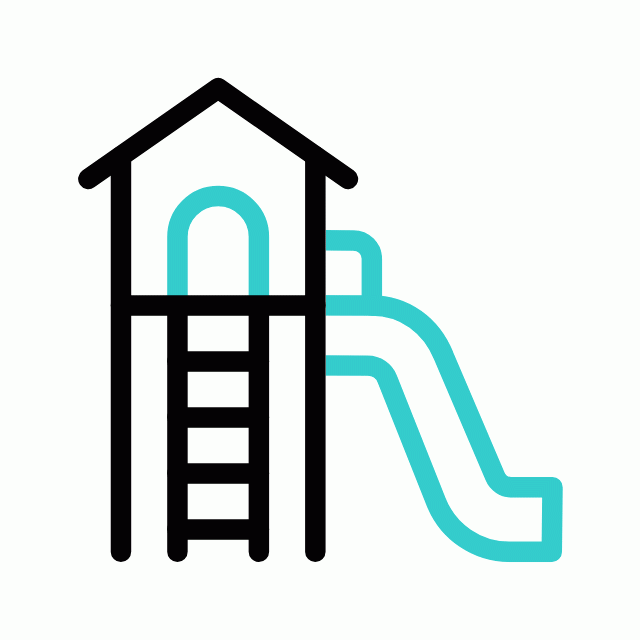 Kids Play Area
Kids Play Area
-
 Security
Security
-
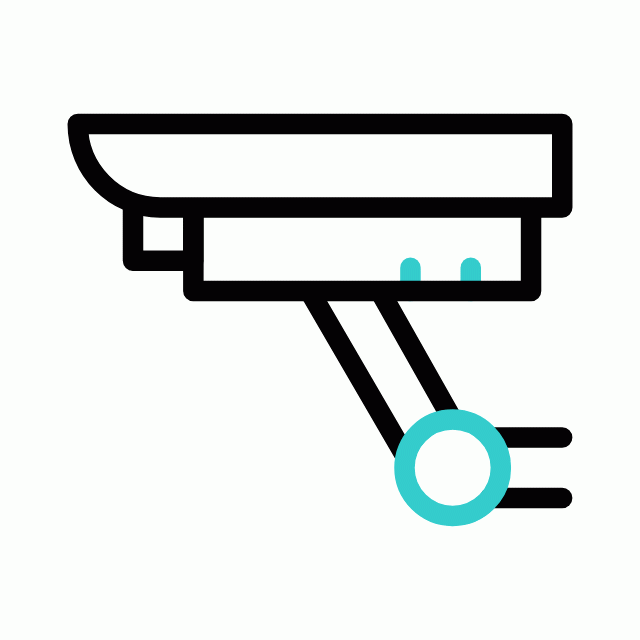 CCTV Camera
CCTV Camera
-
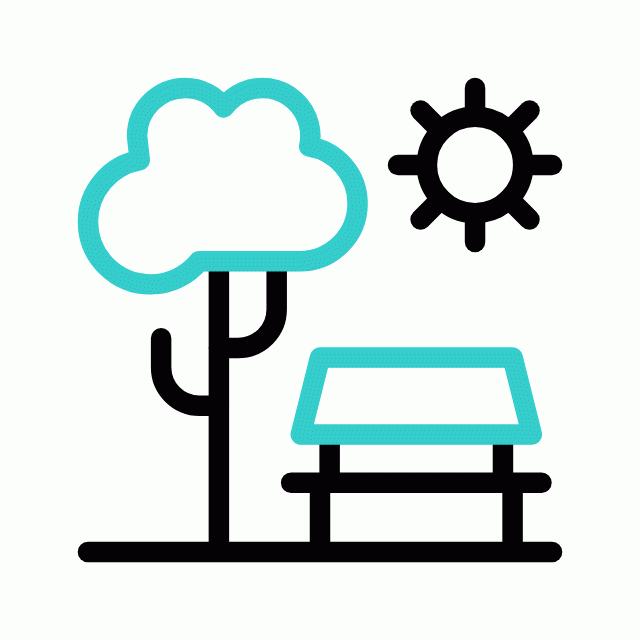 Liesure Area
Liesure Area
-
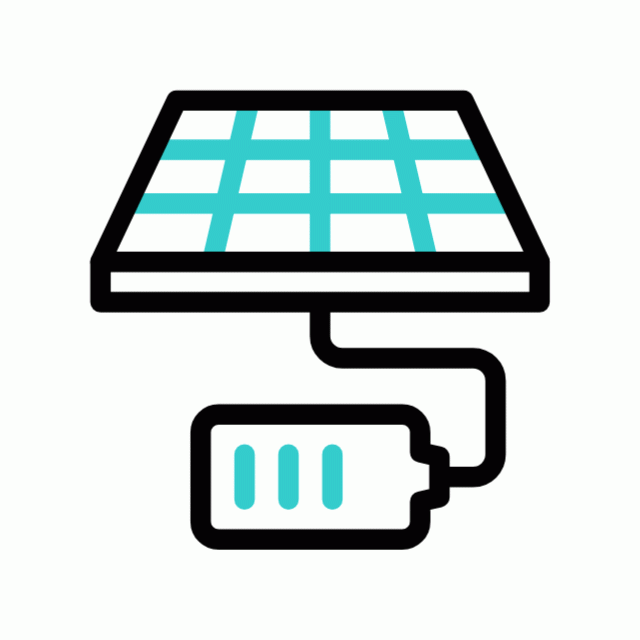 Battery Backup
Battery Backup
-
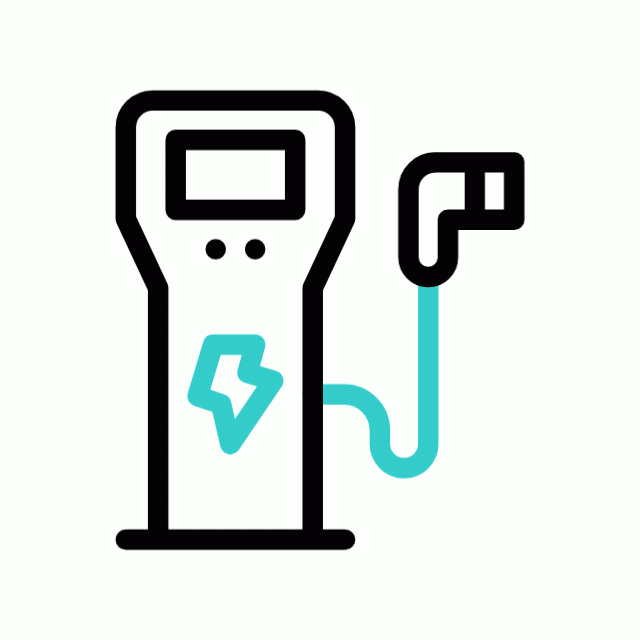 Car Charging Station
Car Charging Station
-
 Volley Ball
Volley Ball
-
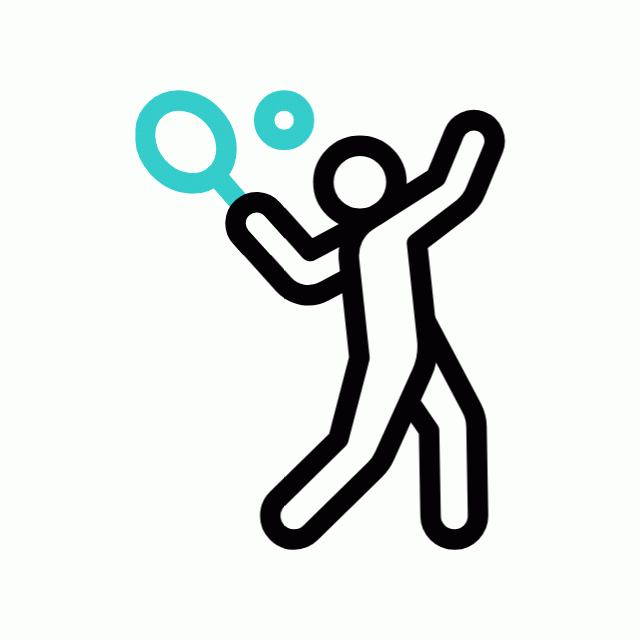 Tennis Court
Tennis Court
-
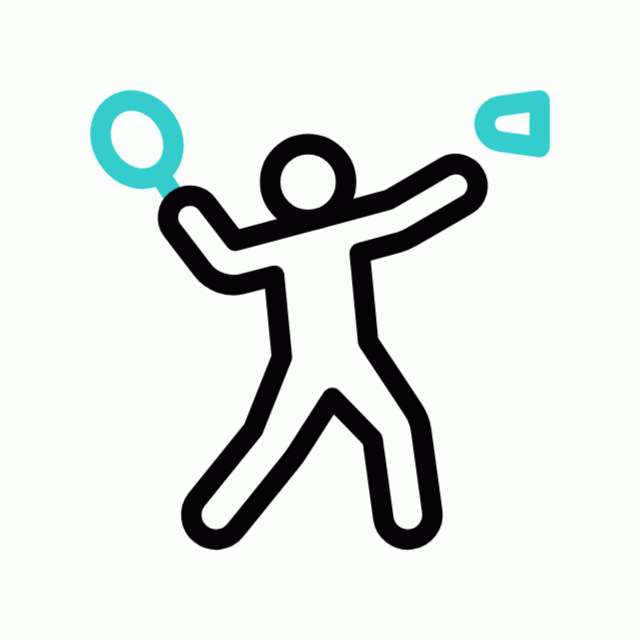 Badminton Court
Badminton Court
-
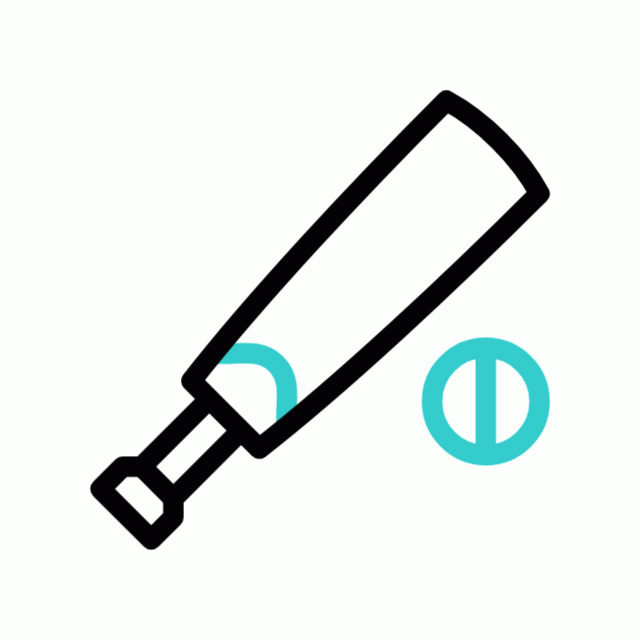 Cricket
Cricket
-
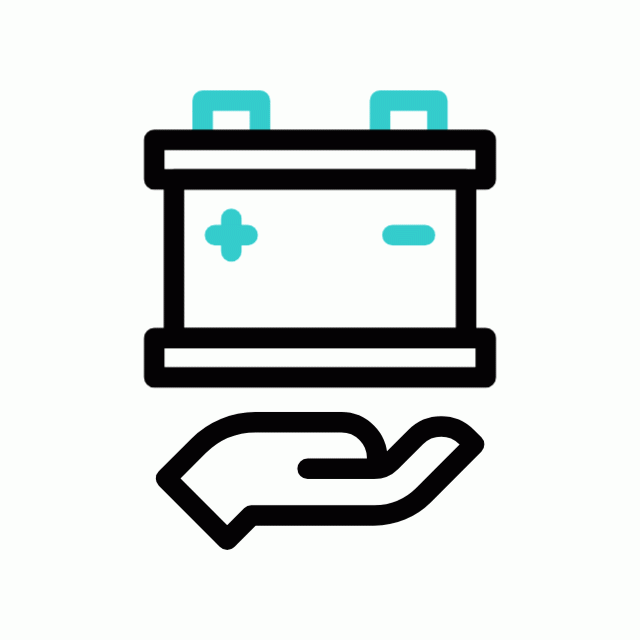 Battery
Battery
-
 Pet Free
Pet Free
-
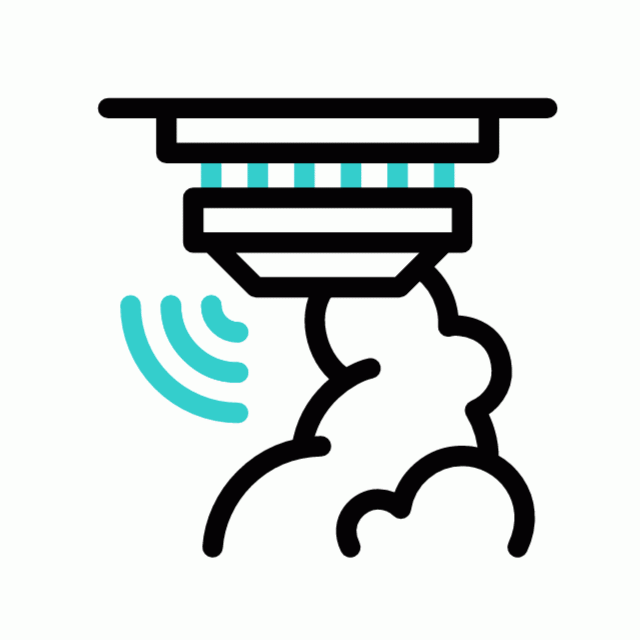 Fire Alarm
Fire Alarm
-
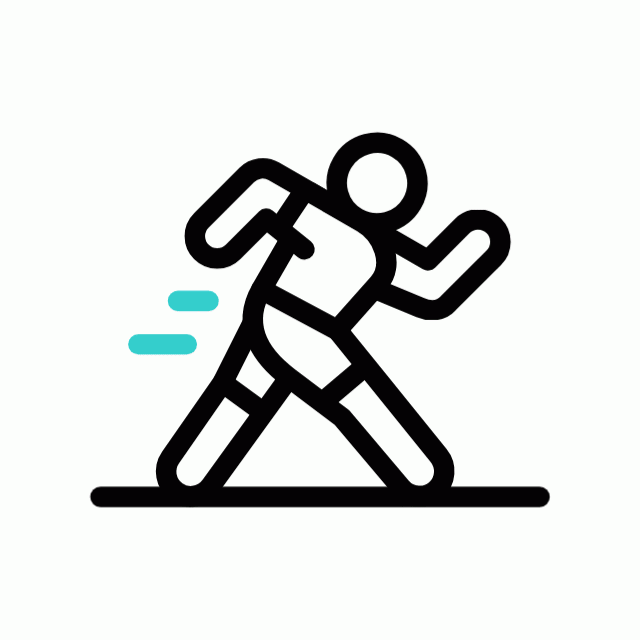 Jogging Track
Jogging Track
-
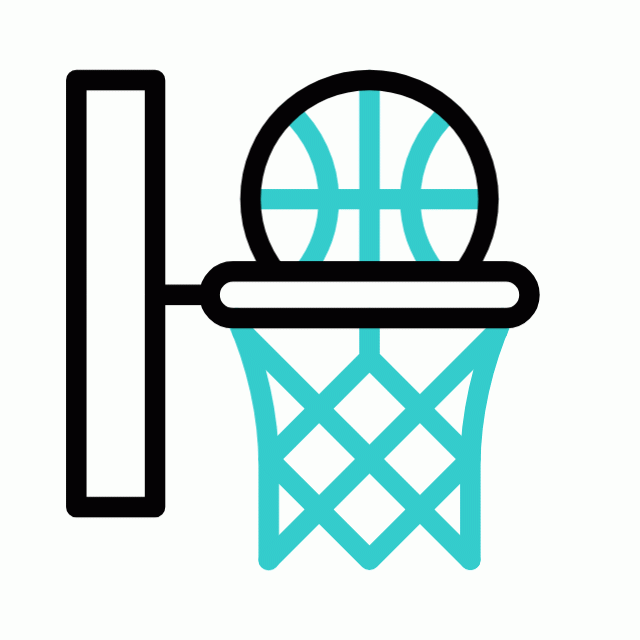 Basket Ball Court
Basket Ball Court
-
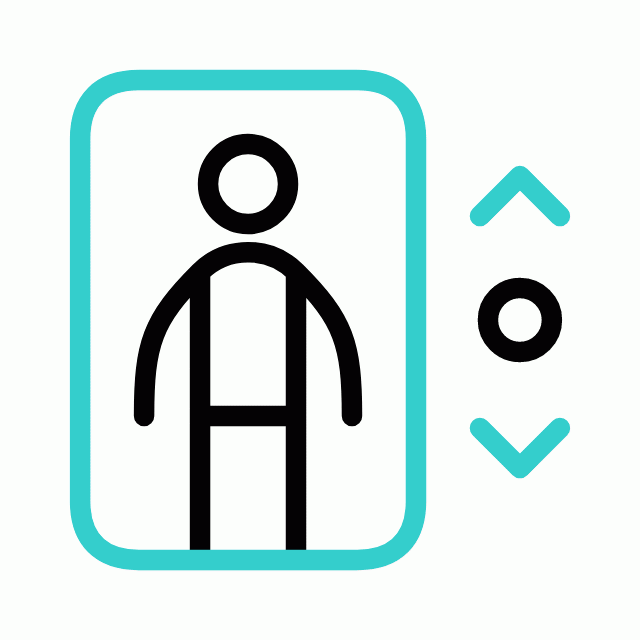 Lift
Lift
-
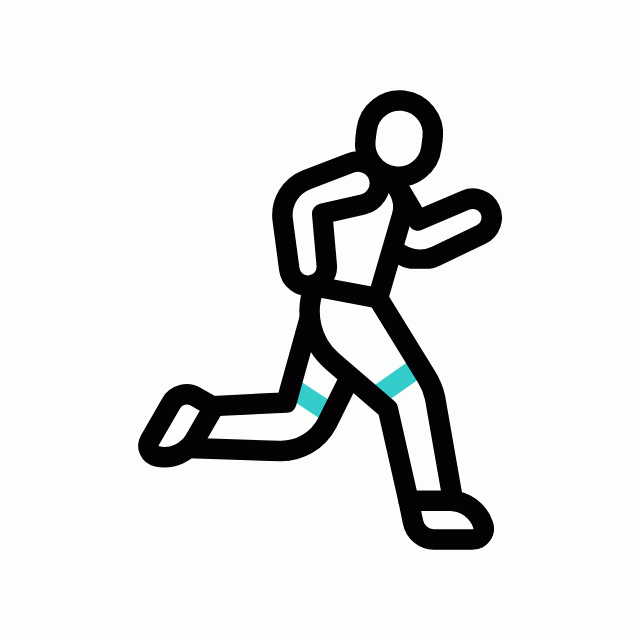 Running Track
Running Track
-
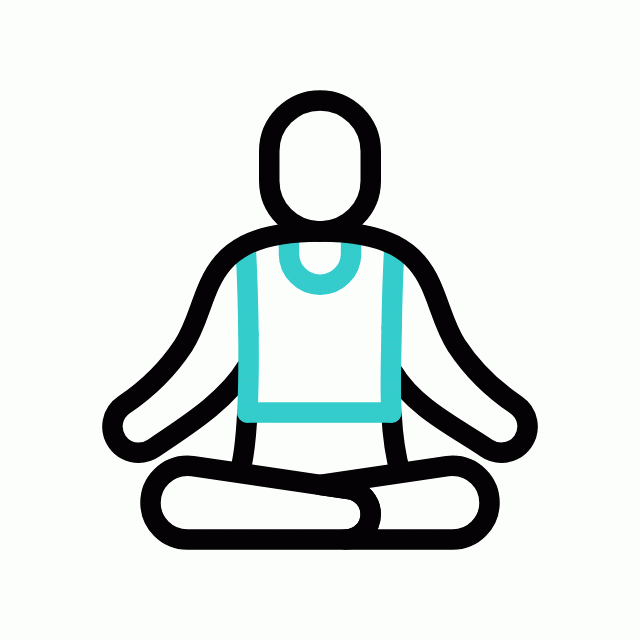 Yoga
Yoga
-
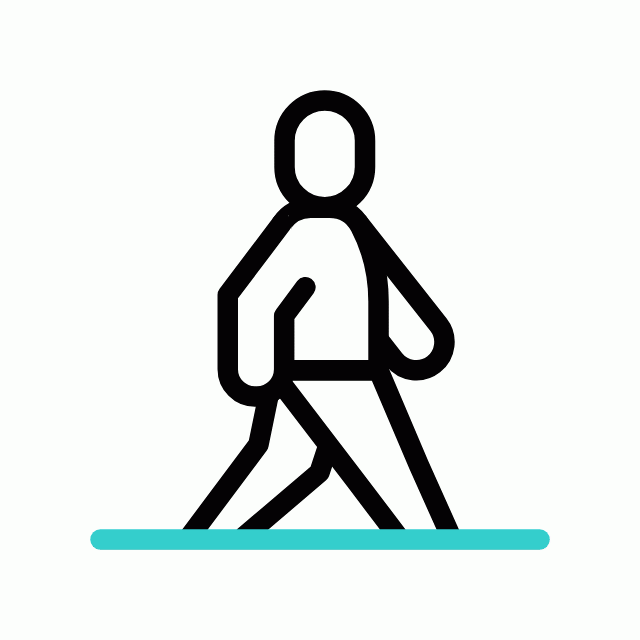 Walking Track
Walking Track
-
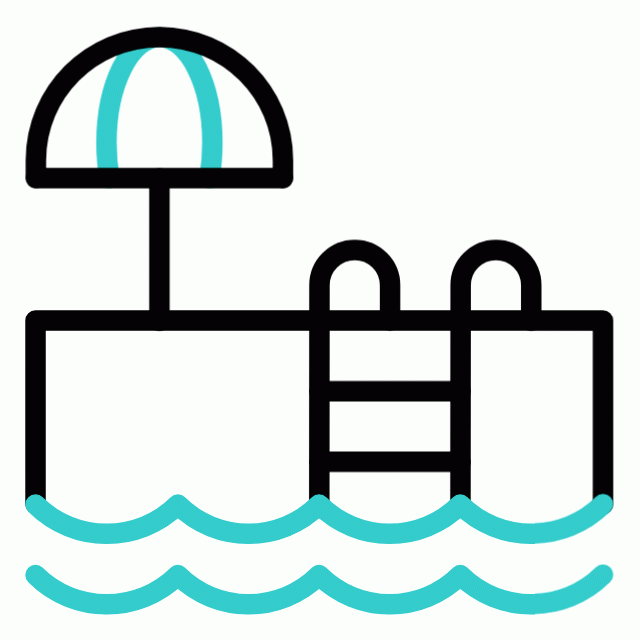 Swimming Pool
Swimming Pool
-
 Indoor Games
Indoor Games
-
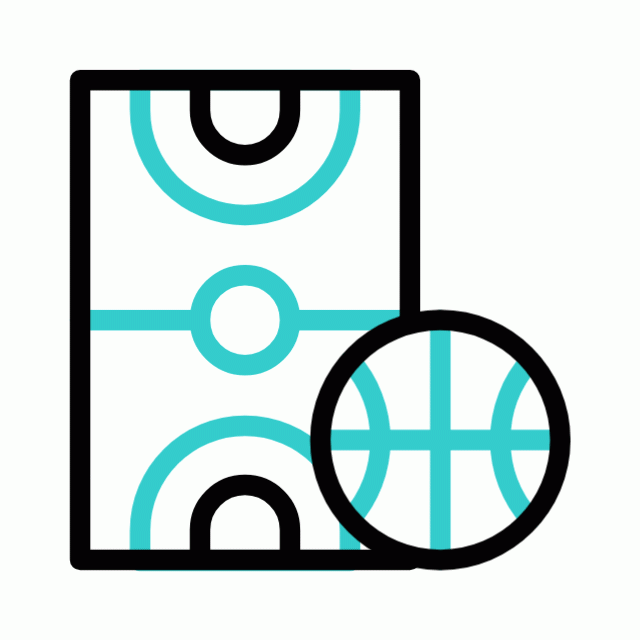 Outdoor Games
Outdoor Games
-
 Multipurpose Hall
Multipurpose Hall
-
 Family Corner
Family Corner
-
 Meditation zone
Meditation zone
Brigade Laguna Location Map
Specification of Brigade Laguna
FLOORING
Waiting Lounge/ Reception/ Ground Floor Lobby/ Lift Lobby: Granite/ Vitrified tiles
Staircases: Cement step tiles
Other Lift Lobbies and Corridors (upper): Vitrified tiles/ Industrial tiles
Living/ Dining/ Family/ Foyer/ Bedrooms/ Kitchen/ Utility: Vitrified tiles
Master Bedroom: Wood finish vitrified tiles
Balcony: Anti-skid ceramic tiles
Toilets: Ceramic tiles
Maid’s Room and Toilet: Ceramic tiles
BATHROOMS
Toilets Wall Dado: Ceramic tiles
CP Fittings: Grohe or equivalent
Sanitary Fixtures: Wall mounted EWC (Duravit/ Kohler/ equivalent)
Glass partition for shower area (without door) for Master Bedroom Toilet
KITCHEN
Provision for modular kitchen (No counter will be provided)
Kitchen Wall Dado: Provision for modular kitchen
Plumbing: Water inlet/ drain provision for water purifier/ sink, washing machine/ dishwasher
Electrical: Point provision for refrigerator, washing machine/ dishwasher, microwave, mixer/ grinder
DOORS AND WINDOWS
Main Door: Hard wood frame with flush shutter
Bedrooms/Toilet Doors: Hard wood frame with flush shutter
Balcony Door: UPVC/Aluminium
Windows: UPVC/Aluminium
FINISHES
Exterior Finish: Combination of external texture paint with external grade emulsion
Internal Ceilings in Units: Emulsion paint/ Oil bound distemper
Unit Walls: Emulsion paint
ELECTRICAL
Electrical capacity: 2BHK: 5 kW, 3B-2T: 6 kW, 3B-3T: 6 kW, 3BHK+Study+Maid’s room: 8 kW
Switches: Modular switches (Panasonic or equivalent)
DG Back-up: 100% DG back-up for common area, 100% back-up for units (on additional cost)
OTHERS
Vertical Transportation: Lifts provided as per design
Security System & Automation: CCTV for common areas (at ground level only)
Brigade Laguna Project Video
EMI Calculator
- Property Cost
Rs. 260 L
- Loan Amount
Rs. 260 L
- Monthly EMI
Rs. 60,190
- Total Interest Payable
Rs. 9,55,989
- Total Amount Payable
Principal + Interest
Rs. 50,55,989

